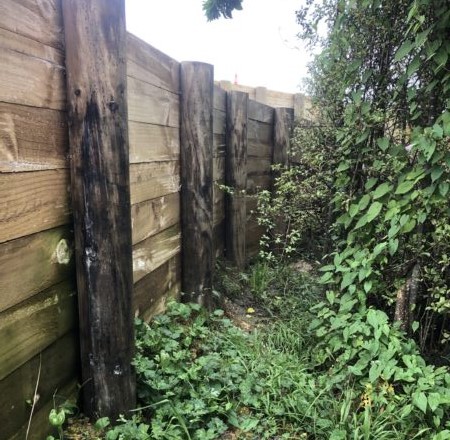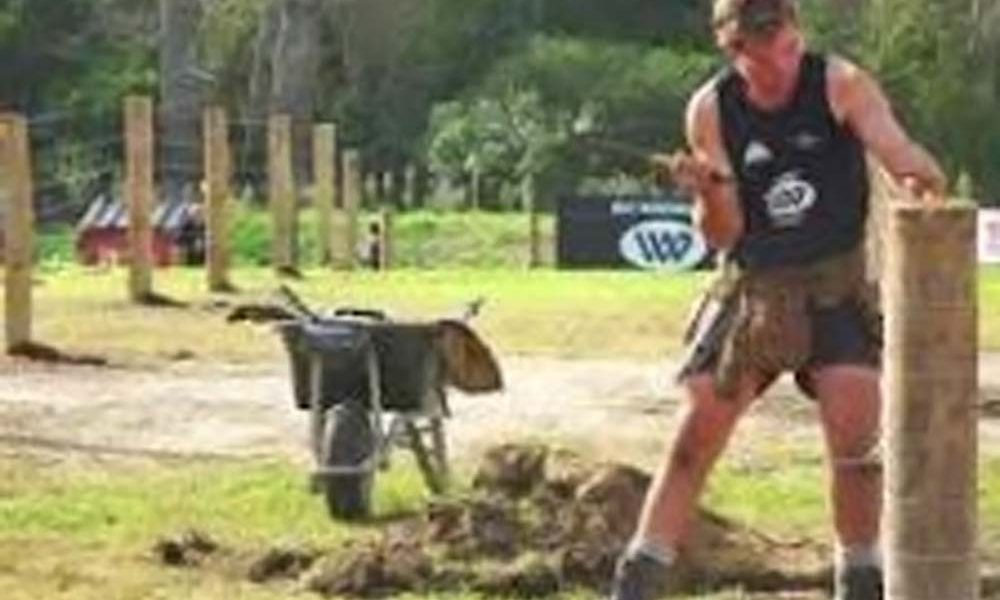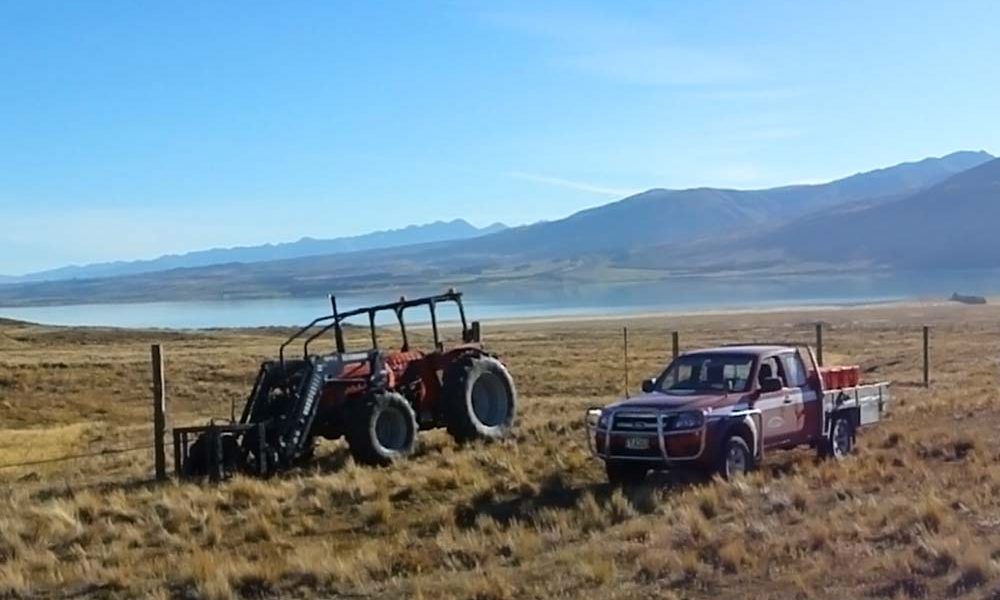
In the fourth instalment of our Retaining Walls feature, Nick Liefting takes us through the complexities of Cantilever wall specifications.
In this article I would like to portray the specifications for Cantilever walls – showing:
- Height
- Embedment
- Surcharge
- Pole size
- Footing size
- Spacing
- Railing thickness
Designs are based on firm clay material of 100KPa, with Poles to be founded in undisturbed or certified fill.
There are other factors that will alter the said specifications, e.g.:
- Toe slope
- Ground strength
I have given specifications going well beyond the non-consented height of up to 1.50m. This is for a very good reason – I have often been asked for an indicative price for walls higher than 1.50m, so the client knows whether to pursue the job or has some idea of how much funding is required.
Fill
It is common to excavate for retaining walls, however, there are times when filling is required, due to undulations, or there may be a dip along the line. Filling is carried out and then track rolled in to give a nice smooth line. It must be mentioned here, that track rolled fill is not engineered/certified fill, which has been compacted with a sheepsfoot roller and tested. So, the wall specifications must be calculated disregarding the fill depth.
Another handy piece of advice, is when a retaining wall that is, for example, 1.80m high, what is commonly done at the face of the wall is to build the ground up by 300mm creating, in effect, a toe slope.
A common area that is overlooked, or more so, misunderstood is the wall specifications when there is a toe slope involved. With walls up to 1.50m high not requiring consent (unless surcharged), we (the contractor) become the designer. I have seen some disasters in this area to the expense of complete wall replacement.
Toe Slope
We recently took over a job from a contractor and one of his walls (with a toe slope) had moved forward off plumb. (See diagram)
My simple instructions on how to calculate with toe slope in mind:
- Toe Slope at 1:1
- Visible retained height 1.20m
- 1.0m added retained height due to toe slope. This can increase or decrease as the toe slope changes.
- Effective retained height 2.20m
- Embedment as per table of specifications for 2.20m retaining.Equals 2.0m plus 1.0m (c) = 3.0m
- Footing diameter 500mm as per specifications for 2.20m retaining
- Pole – The size of the pole is 150 SED which is for 1.20m retaining as per specs.
The strength, in this case, is the added concrete encasement (C) whereby, the pole is acting as the reinforcement.
Retaining Wall Summary for Bored Concrete Foundations at 1.2m Pole Centres
Retaining Wall Summary for Driven Timber Poles at 0.9m Centres
Article provided by:
Nick Liefting
Nick Liefting Contractors Ltd

nlcontractors.co.nz
Published in the Training & Events Feature in WIRED Issue 68 / March 2023 by Fencing Contractors NZ
Read WIRED online
Follow us on Facebook
© Fencing Contractors Association NZ (FCANZ)
Read the other articles here:














