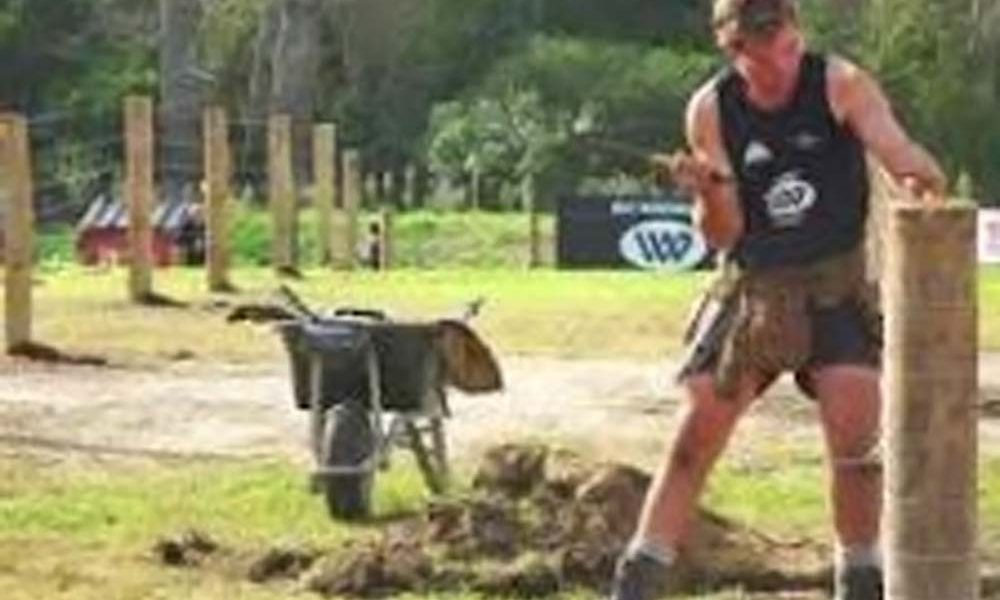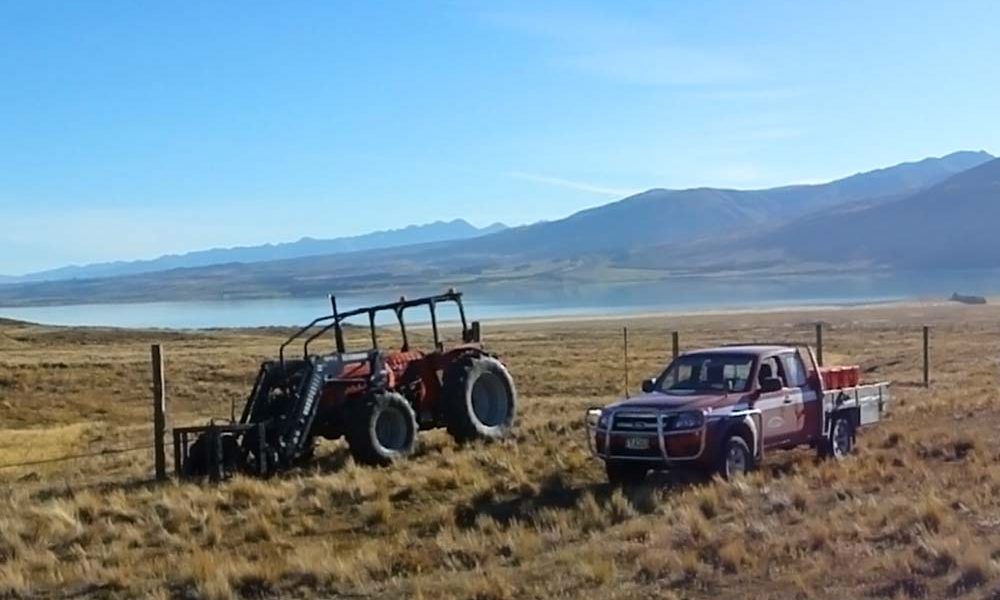
In our fifth installment of our retaining walls feature, Nick Liefting takes us through the complexities of Gravity Retaining Walls.
In the article, I would like to explain the types of Gravity Wall, also known as Mass Walls, and their respective applications.
Different Types:
- Masonry Block Wall
- Mass Block Wall
- Gabion Wall
- Segmental Wall
- Crib Wall
- Mechanically Stabilised Earth Wall (MSE)
- Cast-in-situ Concrete Wall
Applications:
- Where drilling holes is not easily achievable, e.g., rock
- Where ground conditions are showing high KPA (ground strength) readings
- Aesthetic reasons
- Able to achieve heights higher than cantilever walls
1 – Masonry Block Wall
This wall construction is based on your standard hollow core masonry concrete blocks, which come in 100, 150, 200, and 250 series, which applies to the thickness. The length is always 400mm, as is the height, 200mm. Retaining walls are mostly constructed using series 200 and/or 250, which is the thickness in mm.
Masonry Block retaining walls are the most common wall used in conjunction with buildings, e.g. split level. This is due to various factors:
- It is the only retaining wall that is built plumb
- It has the ability, if tanked well, to have zero moisture egress
- It has a smooth and appealing face to facilitate painting
But it is also the only gravity wall with the lowest design height, due to the vertical retaining bars anchored into a concrete footing.
The specifications for constructing block walls are that the height and relative surcharge, if any, is directly related to the size of the footing. A 1.0m high wall specifications, depending on ground KPA and surcharge could be:
- Footing – 1.00m wide by 200mm thick with a 200×300 key under the front of footing
- Reinforcing:
– HD12 at 300 spacing lengthways along the footing
– HD12 at 600 spacing across footing bent to go up into block
– HD12 at 400 spacing horizontally in blocks with the top course having a reinforcing bar - Block fill – All blocks filled with block fill grout into 200 series blocks
- A 2.0m high wall specifications, depending on ground KPA and surcharge could be:
- Footing – 2.20m wide by 300mm thick with a 300×200 key under the front of footing
- Reinforcing:
– Two layers HD20 at 200 spacing each way
– HD20 cross reinforcing bars on the top layer to bend up into blocks at 400 spacing, to be placed 30mm back from the back of 250 series blocks
– Horizontal wall reinforcing HD16 at 400 spacing with the top course having a reinforcing bar - Block fill – All blocks filled with block fill grout
For walls that can be higher and/or with a surcharge, the specifications can be increased, e.g. the vertical HD20 reinforcing bars in the blocks can be closed up to 200mm centres. At 600mm centres the block is at 90° to the wall, and two reinforcing bars are placed in this column. It starts to become a block layers nightmare. The vertical bars only need to be 1.0m above the concrete footing, and once blocks are placed, the lap bars are installed.
A handy hint – reinforcing steel lapping distance is 50D, which is fifty times the steel diameter.
These vertical bars must be tied to the base of the starter bars coming out of the concrete footing. To enable this to be done, washouts need to be cut in the bottom course. It is also a good practice to do exactly what these cut-outs say, and that the inside of the blocks can be washed out of any debris prior to block filling. These washouts can be blocked off with timber and well braced, as the two metre plus concrete lift, applies an incredible force.
A couple of handy things to remember: a masonry block is basically a veneer and, on its own, is very weak, as it is made up of pumice sand and cement, and relies on the block fill to give the strength. Make sure the block fill grout is really flowable and makes its way to the bottom course, as if there is large steel closely placed, there can be restrictions.
NEVER use a pencil vibrator on block fill – maybe use a length of rebar or timber to help persuade the fill to move.
I know an Engineer who insisted that the contractor vibrate the block fill, which he did whilst watching, and the side of the blocks blew out!
It is also a good idea to have these walls designed by a Structural Engineer.
Finishing the top of a block wall on grade to follow the ground line is quite simple. Simply mark the line and cut the top course, then mortar on the caps. In situations like this, I do not like to see them stepped. There are also cases when a fence needs to be installed at the top of the wall. The easiest way is to grout 75mm or thereabouts, PVC pipes at the desired spacing into the blocks when grout filling.
Backfilling – Backfilling masonry block walls is a very important procedure, as there should be zero moisture passing through to the front of the wall. There are valid reasons for that:
- The wall can often be inside a building with moisture causing dampness, mould, health issues
- Also, if outside, the moisture can often create mould etc.
The procedure is as follows:
- Make sure that when constructing the wall footing, the top is at least 100mm below any finished front level
- Paint a generous coating of a tar-type product, e.g., Flintkote or Mulseal, to the back of the wall
- Once sufficiently dry, place sheets of Harditex or similar over the Flintkote
- Now place the perforated drain coil at the base and fill with drainage material, e.g. 50/20 or similar. Make sure it has no fines. The idea of the Harditex sheets is to protect the Flintkote from being scratched and therefore creating areas of little protection. A product better than Flintkote is Bituthene, which comes in a 1.00m wide roll and is adhesive. When backfilling and using a plate compactor, the vibrate should be disengaged within half a metre of the wall, so as not to add unnecessary load to the wall.
2 – Mass Block Walls
These walls have become ever more popular in recent years and are now manufactured in various forms and shapes. The main ones are:
- Massbloc
- Stonebloc
- Interbloc
- Magnum Stone
The nature of these blocks is that they are of various sizes and weights, ranging from an 800x400x200 weighing 150kg capping block to a 1800x600x600 standard wall block weighing 1500kg. As you can well imagine, an excavator capable of lifting these blocks is a very important part of the kit.
The construction principles for different types of blocs remain very much the same.
- Footing – I have found when constructing these walls that the time spent on the accuracy of the footing is paramount.
– Install boxing 150mm either side of the designated width of the base of the wall, and have the footing a minimum of 100mm compacted hardfill on firm ground. I have always found that applying a thin layer of GAP7 or fines over the hardfill and accurately screeding it, makes the bloc installation hassle free. The straightness of the boxing is irrelevant, whereas the level is paramount - Bloc’s – Set up a string line, say 100mm offset close to the base, and start placing the blocks with the relevant sized excavator.
– As with all segmental walls, the base course is always the slowest. Once this course is placed and true to line, the next courses simply fall into place as the blocks generally are joined with cast-in-pigots. Always make sure to brush the blocks before the next one is lowered on.
– Most manufacturers have a range of block shapes and sizes in stock, however, prior to construction, I would give them the plans and they will give you all the required blocks, complete with a detailed plan of what goes where. If at all possible, you don’t want to have to cut the blocks.
– There is also a range of different bloc face textures to meet the clients’ preferences.
- Wall Height – As with most segmental walls, reasonable heights can be achieved.
– The bloc suppliers/manufacturers often have their own engineers and can design the wall for you.
– What is common is the base bloc’s will be placed across the wall giving a 1200mm wide base, which could continue further up and decrease, depending on wall height.
– These bloc’s are like a Meccano set and lock in every which way – very convenient.
– For extra high walls and/or with high surcharges, short lengths of geogrids can be cast into the block when cast, which can then be connected to the required length of geogrid by means of bodkins. - Back-fill – Once again, just as important as with any retaining wall.
– Megaflo or drain-coil at the base with drainage metal above.
As far as mass walls are concerned, I prefer these, as they are reasonably quick to construct, and a lot easier on one’s back.
Article provided by Nick Liefting
nlcontractors.co.nz

Published in the Training & Events section in WIRED Issue 69 / June 2023 by Fencing Contractors NZ
Read WIRED online
Follow us on Facebook
© Fencing Contractors Association NZ (FCANZ)
Read the other articles here:








